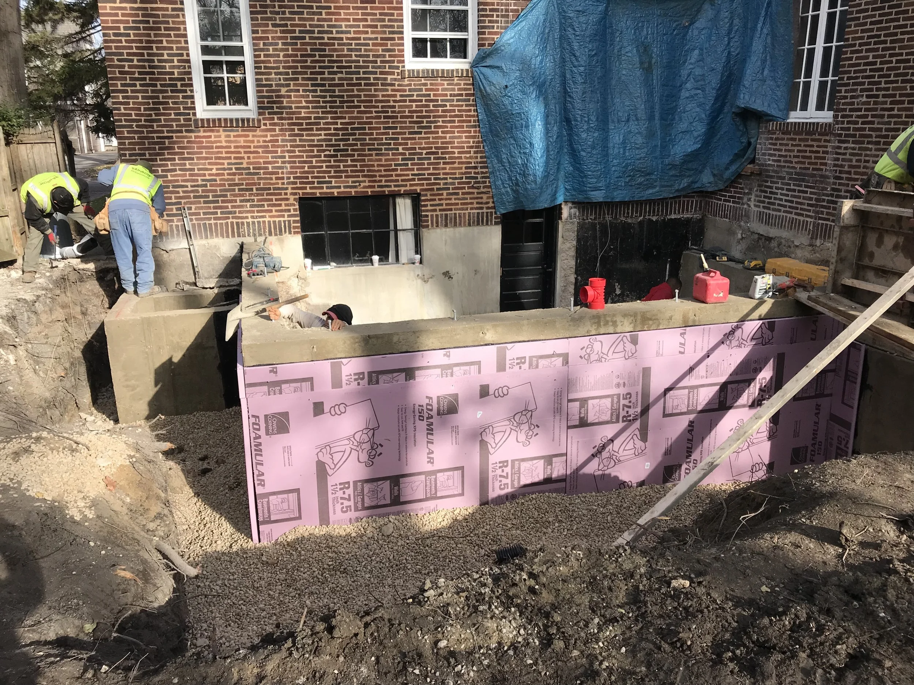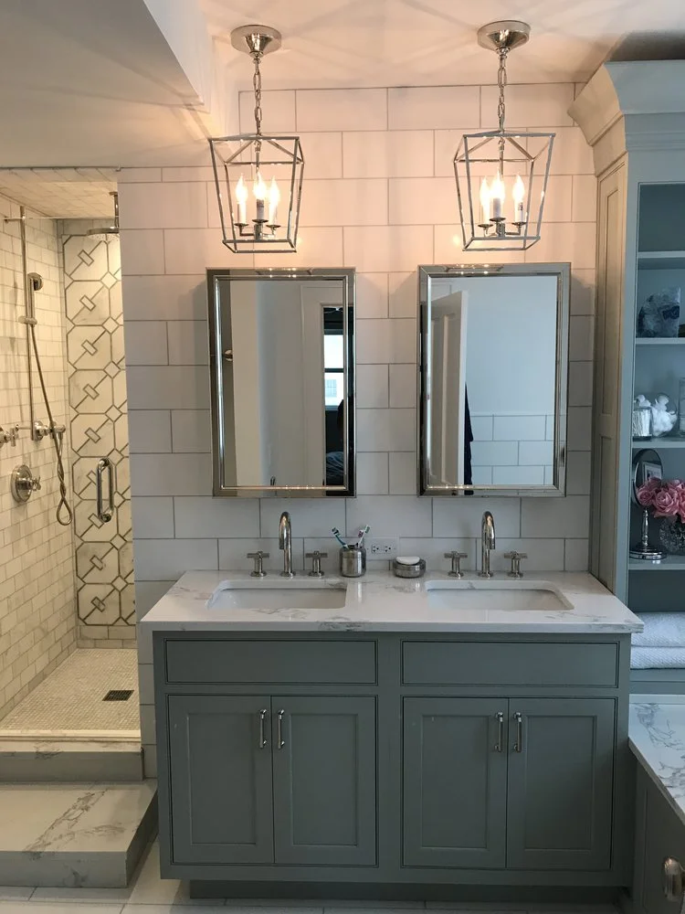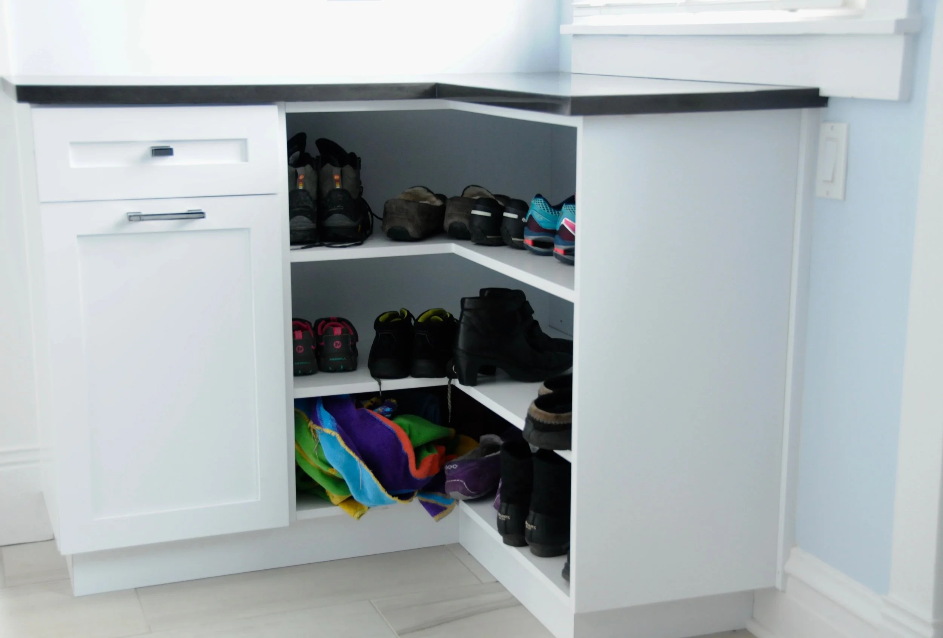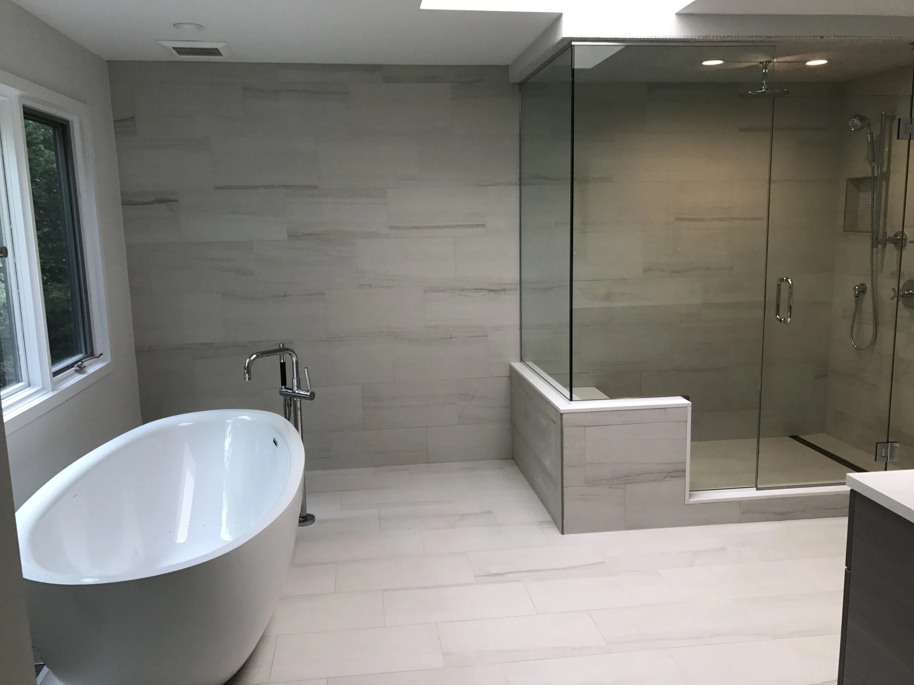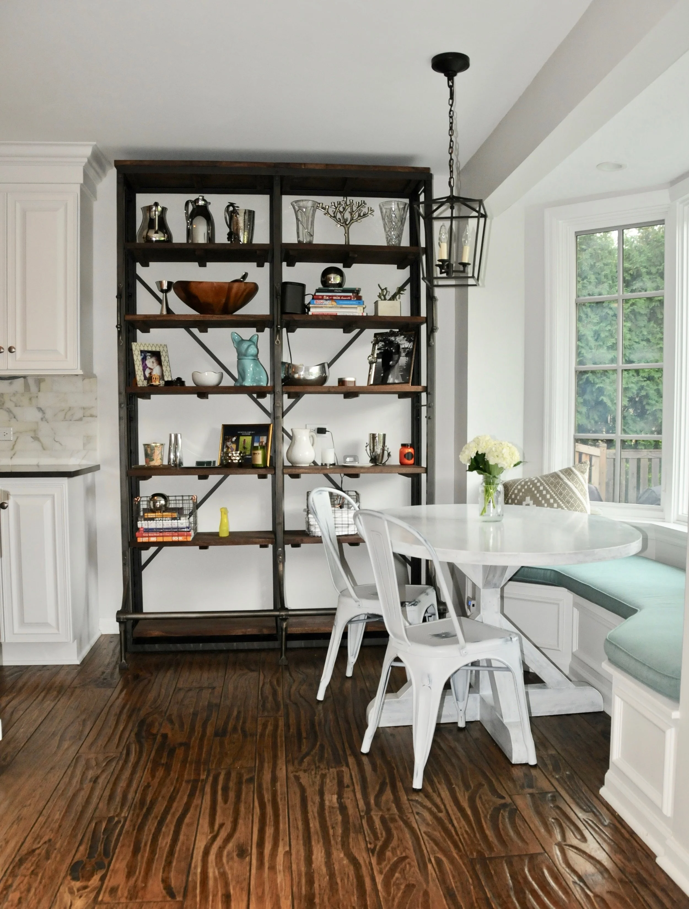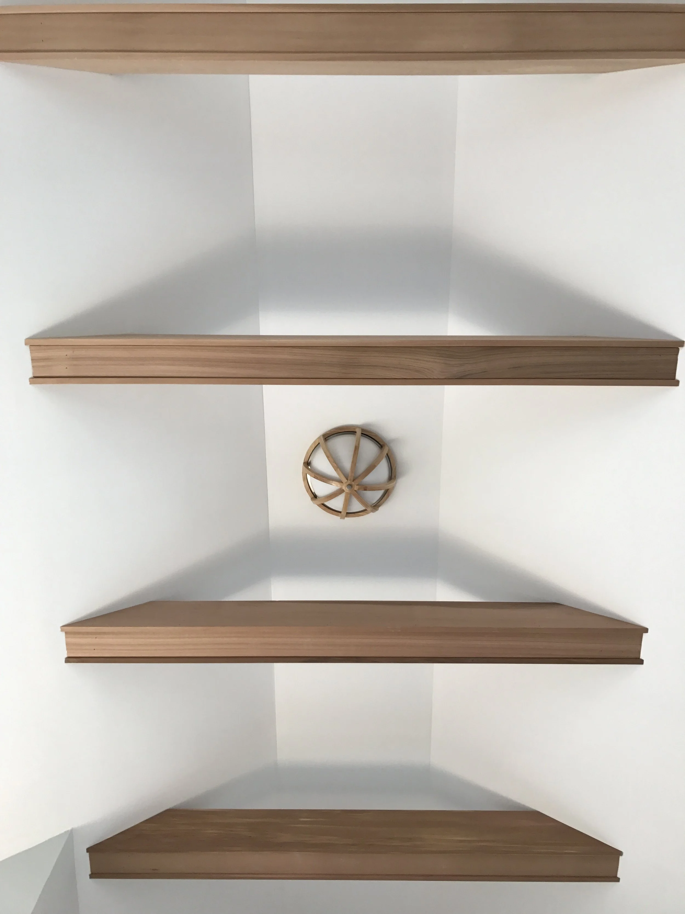One downside of new construction homes is that they often have weird space allocations. For example, in an effort to max out the size of the home to command the top sales price, builders carve out an enormous basement that had to be excavated for the home on top of it. What exactly does one put in an enormous basement? You can almost hear the spec home builders thinking to themselves, "let's see, we've got the sport court, wine cellar, Costco room, extra bedroom and bathroom, movie theater, gym, meditation room . . . and we still have 1,300 square feet left over. Aren't fallout shelters making a comeback?" Duck and cover, please. Building out a big basement in large spec homes can lead to some results that are truly bananas.
Weird space allocations aren't just futile attempts to please everybody. Unless you say "this is precisely the wine cellar/meditation room/fallout shelter of my dreams", you know a significant investment is required to make alterations or finish the space later. Not that there's anything wrong with enjoying some vino while meditating in your underground bunker away from your children. Go in peace, friends.
One species of weird space allocations Is the Orphaned Space. These are the architectural oopsies, a misplaced puzzle piece in the overall plan like an appendix in the human body. If you've ever walked through a new construction home in the Northshore and wondered what the room you were standing in was for (or where you were in the house), you have met an Orphaned Space.
Our client asked us to help resolve her Orphaned Space in her new construction home. To begin, imagine standing in her home in a room 12 x 8 feet with one window. It is too large to be a passage, but it connects the living room with the family room. It is not a bedroom. It is not adjacent to the kitchen or mudroom. It is an Orphaned Space.
A view of the family room from the Orphaned Space.
A view of the living room from the Orphaned Space.
Her school-age children needed homework space, and she needed a place to keep her laptop, paperwork, etc. So, we converted the Orphaned Space into an open office.
Table for two: a dedicated work space with custom cabinetry and built-in electrical for charging all of the electronic devices in the top drawer. Out of sight and organized in one place.
The open office concept allows for organized closed storage and the evolving needs of school work. It is not a focal point of the home or crowded with cabinetry, but it serves an important purpose and isn't a weirdly allocated space any longer. The client made a useful and clean connection of the space between family room and living room. It seems to belong in this home, as if it was supposed to be there from the beginning, and we were happy to help make it work.

























