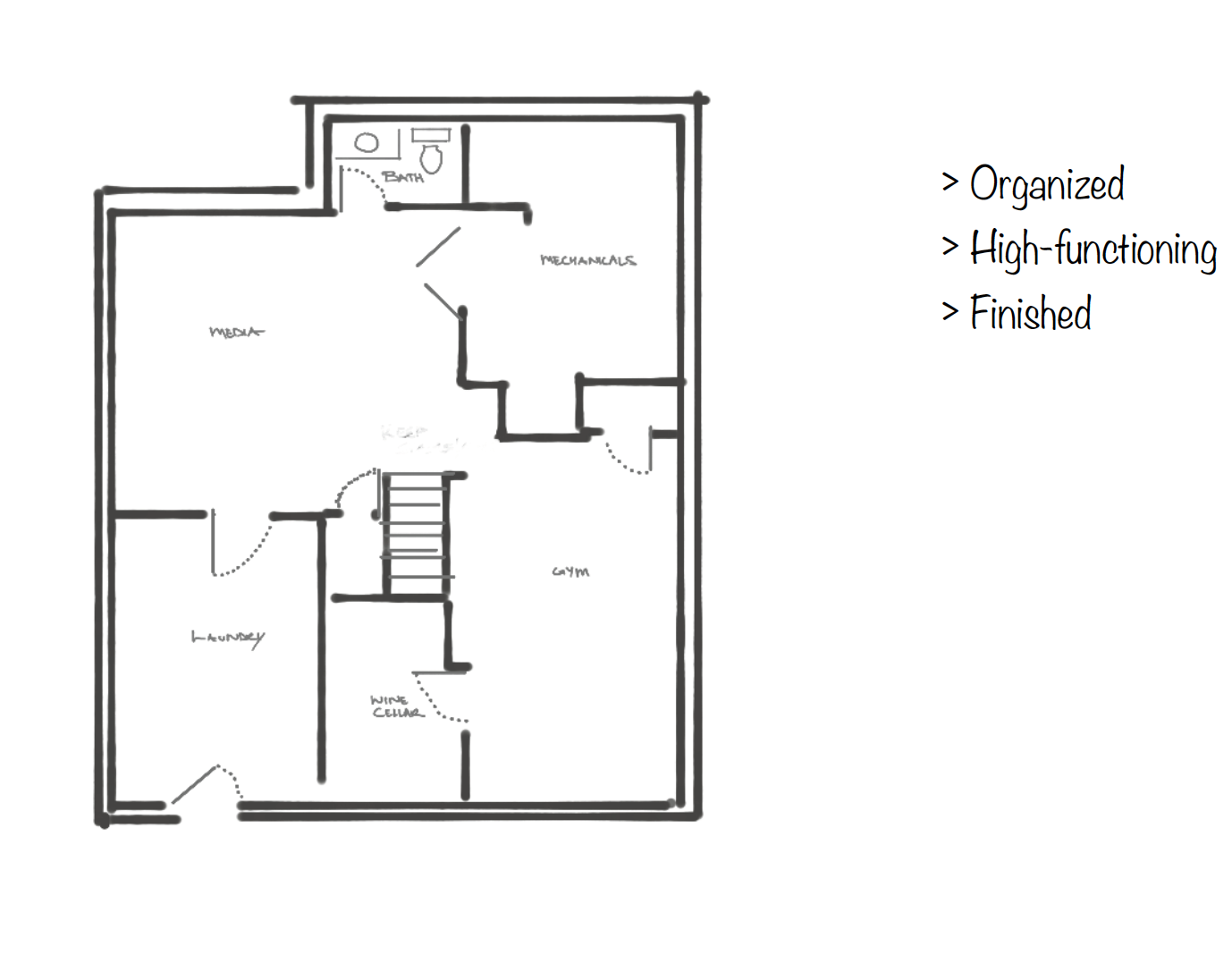There’s no doubt that major renovations benefit from good architectural plans. Good plans do not, of course, guarantee success. Clients sometimes change their minds, or life interrupts (holy moly, Covid-19), or costly surprises pop up during construction, among the numerous other problems that can derail good plans.
Still, good plans are an important first step in any major renovation project. This was certainly true when we completed the basement described at Lost and Found. Below is an overview of the plans and our thought process behind some minor improvements to the plans as we tailored them to meet our client’s priority list.
First, it will help to start with a top level view of the original basement.
The center stairs led to a series of poorly lit open areas, partial walls, orphaned laundry machines, and some closets. The original basement was not an inviting place, but at least it was a blank slate.
The working version of the plans created distinct zones for the family, including a dedicated laundry room, wine cellar, media room, and gym.
Two issues to resolve in the working plans were the need for a basement bathroom and the size of the laundry room.
Basement bathroom or storage closet? Both are valuable. In this instance, it was a 5x7 corner next to the utility room. However, there was already a powder room at the top of the basement stairs. Also, the additional plumbing costs argued against adding a basement bathroom. A walk-in closet gave our client an organized storage opportunity for cleaning supplies and bulk items.
Shortening the length of the laundry room meant that an existing closet under the stairs would stay as-is (an efficient use of the under-stairs space), furniture placement in the media room was less constrained, and the clients could avoid significant issues with the stairwell. There were no big sacrifices to the laundry room layout by moving the wall, and it also meant that we could comfortably fit the dry bar—no argument from us on that score.
Some notes we made as we work through the process. Original plans by architect Healy Rice.
Dedicated storage and an enlarged media room were minor improvements that satisfied this client’s priority list and budget. Good plans are the starting point for good renovations, and we were glad to have the opportunity to tailor them to our client’s basement.


