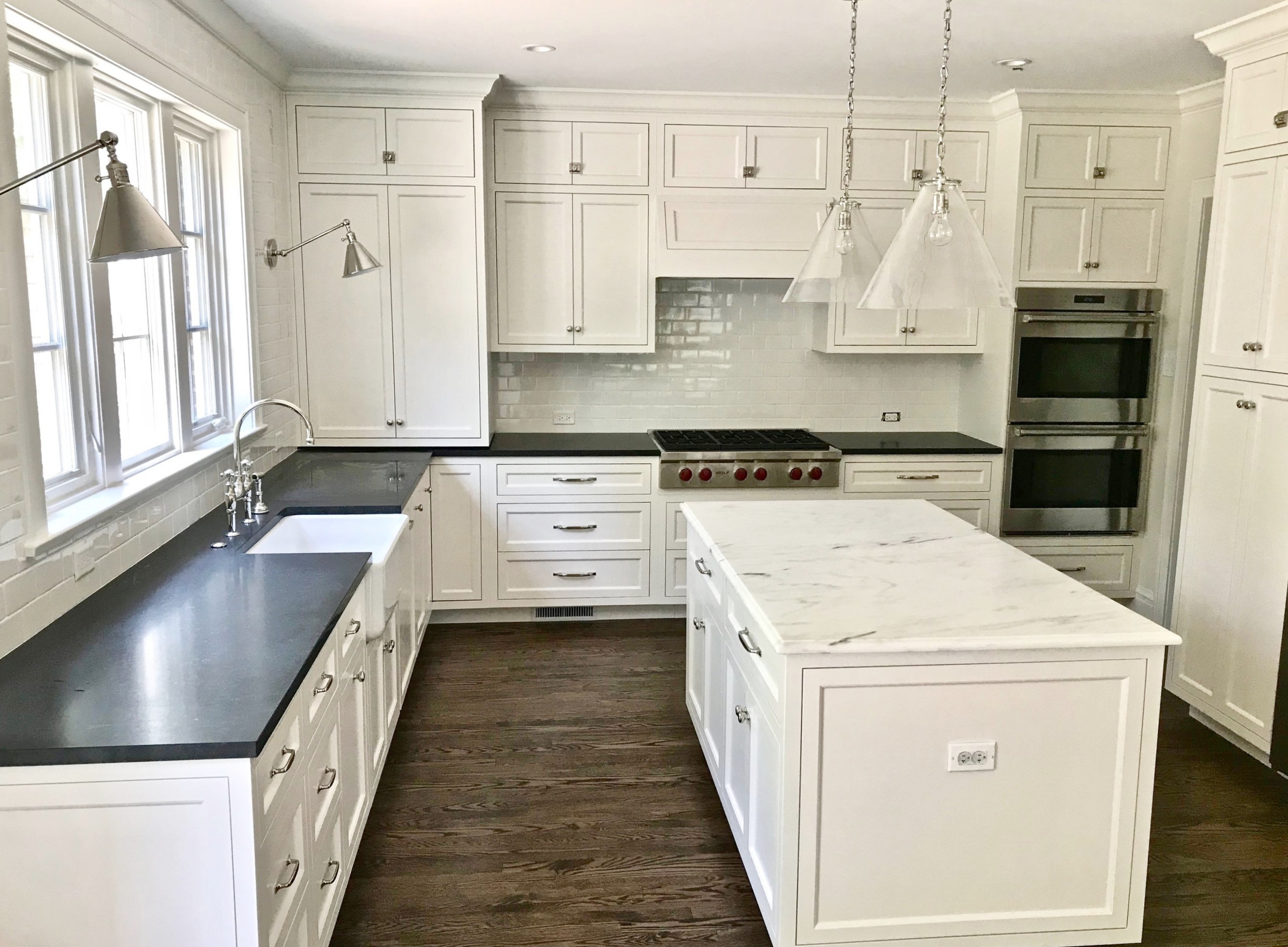We offered a couple thoughts about evaluating a home before you buy it in our last post, and now we offer a couple more about whether you should embark on a renovation of an old home. Before we get there, we need to define what we mean when we say renovation. The key to understanding the term renovation is to think about a substantial improvement to the home, often involving multiple building trades and a significant investment in resources. Neither cosmetic changes nor major repairs are renovations, although they are frequently rolled into renovation work.
Kate Wagner of McMansion Hell recently addressed this topic and recommended that a homeowner live in the house for a while before deciding what to do. This is sound advice. Experience in the house is one reliable guide to forming the list of renovation priorities.
We disagree with her next piece of advice, however, which is to find the point of no return:
So where do we draw the line between what we should and should not get rid of? What is and is not historically important? My personal litmus test is one question: Is what I want to get rid of irreversible or irreplaceable? This may seem straightforward, but it’s actually rather nuanced.
Yes, nuanced would be one way to describe this approach. Impractical is another, if you ask us. Homes are things, and things can be replaced. It might cost a small fortune, require special expertise, involve plenty of antacid, and take years . . . but nearly everything can be replaced or reversed if you have ample resources. We believe Wagner is really saying that you should leave it alone if you don't have money, the stomach, or time. Fine. Some clients like historic details and want to preserve them, while others pursue a different vision. Thumbs up to the preservationists if the budget and schedule allow for it. But some wide-scale improvements (such as modern plumbing or electrical work) necessarily include demolition: the plaster walls and those built-in cabinets from 1930 might not survive, and that’s a trade-off we make for comfort and safety. The same goes for items that linger for sentimental reasons but are no longer serviceable. It’s not an architectural crime to replace the warped and cracked wood front door from grandpa’s era, no matter how handsome it once was.
In fact, most of the older homes we visit have undergone one or more waves of changes over the last decades. Legacy decisions can make changes more difficult today. Some of these changes were ill-conceived or poorly executed. Others have deferred maintenance for so long, replacement is the best (and maybe only) choice.
A minority of older homes we see can be fairly described as above-average. An even smaller fraction of homes were sensitively improved, with an eye toward preserving the historic notes of the original structure. You might find one of these unicorns. But the odds are good that an old Chicago-area home fits the profile we described a couple years ago in "I Love Old Homes and Other Myths"
This last point bears repeating: only a small number of old homes we see in this area remain in good condition because they were constructed well and thoughtfully improved/maintained over the last few decades. Some folks fall head-over-heels for these homes and marvel at their longevity. Surely these old homes were built better than the post-war flimsy stuff! Modern construction does not compare, they say.
Well, not really. This is a classic case of survivorship bias. People who form their opinions about the superiority of old construction are looking at homes that endured because they were skillfully built and carefully kept up by successive owners—but they are overlooking hundreds of decrepit examples battered by time and neglect before they were finally razed to the ground and promptly forgotten.
Knowing what kind of old home you have is the starting point to deciding what sort of renovation plan makes sense. Give us a shout if you are thinking about renovating your old home. There’s lots to talk about, and we’d be happy to discuss it with you.









